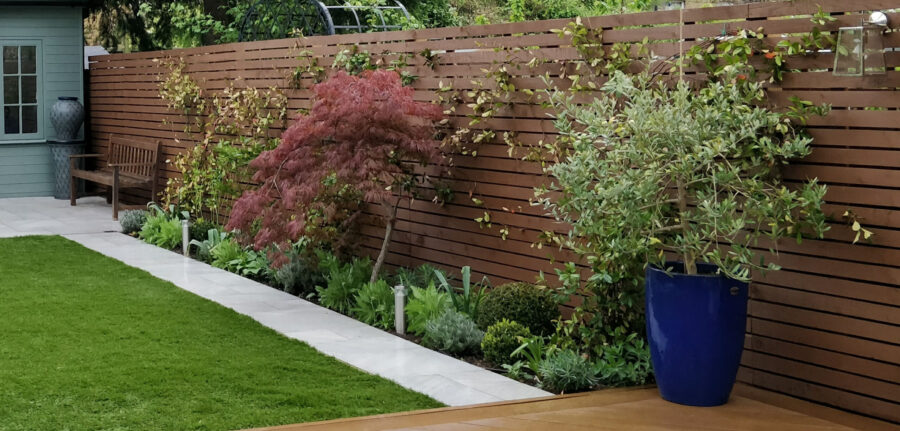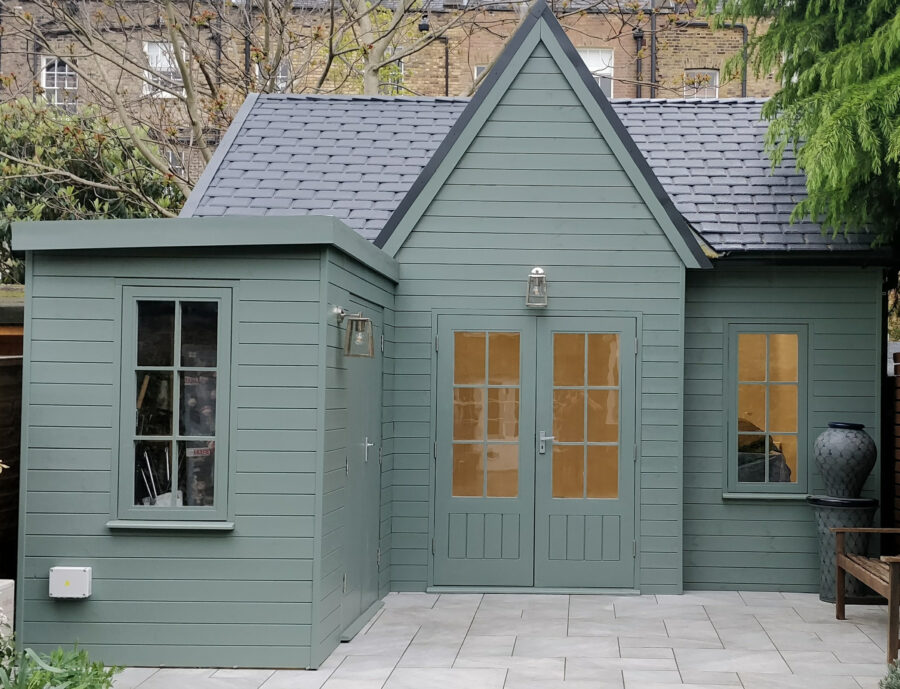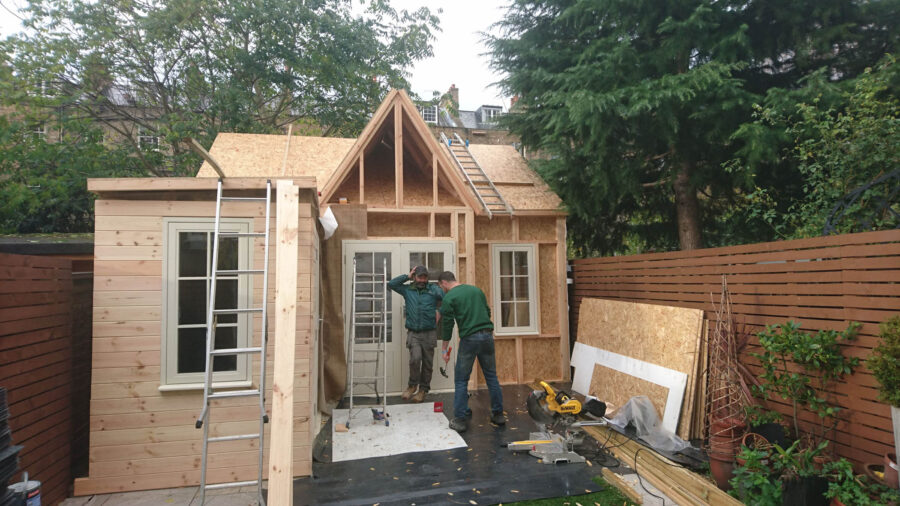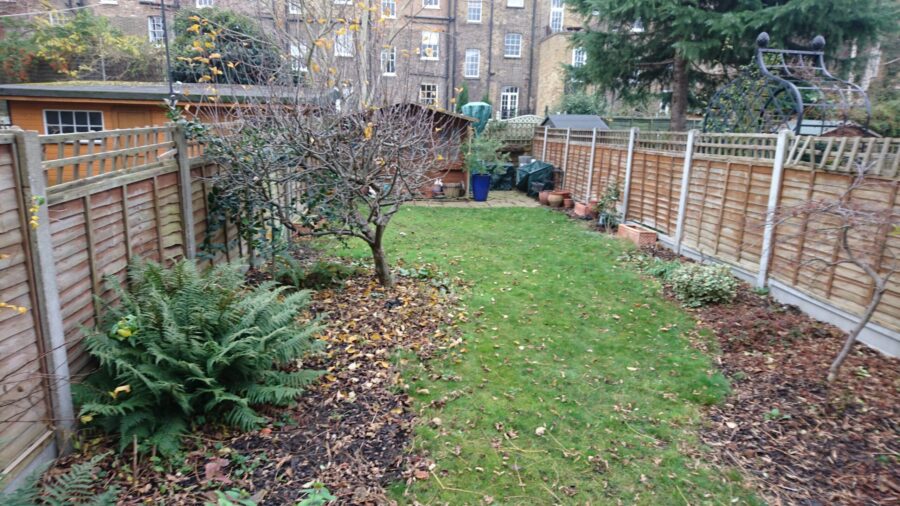This site uses cookies to improve your experience.
Small projects
An Artist’s Studio in Bow.
We undertook a combined scheme to revamp the garden and construct a 30 square metre artist’s studio. The garden was behind a Grade II listed house and within a Conservation Area so we had to submit detailed plans and obtain planning permission before commencing work.
The design for the sunny, west facing garden is simple at first glance with mixed planting along the boundaries flanking a pair of paths and a central lawn.
The contrasts in colour and texture of the chosen materials have produced something rather special.
We were asked for a modern design using very low maintenance materials which would stand the test of time. The central lawn is premium grade artificial grass flanked by two paths surfaced with riven porcelain paving which continues into a small terrace at the rear of the garden.

Our clients like the feel of natural wood but their previous hardwood deck had not lasted well. Their new ‘S’ shaped deck was surfaced with Millboard decking laid at 45 degrees within a ‘picture frame’ surround. To ensure it lasts the deck was laid over an Accoya frame which comes with a 25 year guarantee.
Pressure treated timber was used for the fencing and large plants, lighting and automatic irrigation completed the scheme.

The studio had to blend with its surroundings and meet fire regulations yet still provide the space and facilities required by our busy client. A WC, washing facilities, built-in storage and a garden shed annex at the front were necessities.
The building is a mix of traditional and modern. Externally the design blends well with its 17th century neighbours; internally it’s ultra-modern. The inside is full height, with open space up to the eves, and three large west facing Velux windows at the rear for maximum light.
As well as being attractive the building is easy to live with. Washable light-coloured surfaces are used throughout and the efficient insulation and heat pump air conditioning allow all year round use.

The project was a challenge., The only access to the site was through the fully furnished house, down a flight of stairs and through a conservatory. When we cleared the garden everything had to be broken up and bagged so that it could be carried out. And once construction started all the materials had to be brought in in liftable quantities taking great care to avoid causing soiling or damage.
The building was partially pre-made off-site but it had to be designed in small sections so that it could be brought in.

Day One
